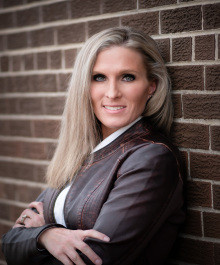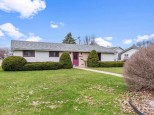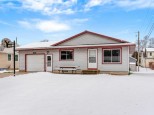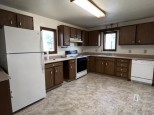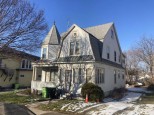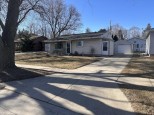WI > Dodge > Beaver Dam > W9354 County Road D
Property Description for W9354 County Road D, Beaver Dam, WI 53916
BACK ON THE MARKET, NO FAULT TO THE SELLER!! Come, look and Move in to this ready ranch home on the edge of town giving you the feel of country living with the convenience of the city. Easy access to 151. Get settled in just before the holidays. Freshley updated 2 bedroom, 1 bath, main floor laundry. 1 car garage, topping it off with a large patio.
- Finished Square Feet: 1,904
- Finished Above Ground Square Feet: 1,120
- Waterfront:
- Building Type: 1 story
- Subdivision:
- County: Dodge
- Lot Acres: 0.22
- Elementary School: Jefferson
- Middle School: Beaver Dam
- High School: Beaver Dam
- Property Type: Single Family
- Estimated Age: 1960
- Garage: 1 car, Attached
- Basement: Full
- Style: Ranch
- MLS #: 1946972
- Taxes: $1,461
- Master Bedroom: 13x12
- Bedroom #2: 12x10
- Kitchen: 15x11
- Living/Grt Rm: 14x12
- Bonus Room: 13x9










































